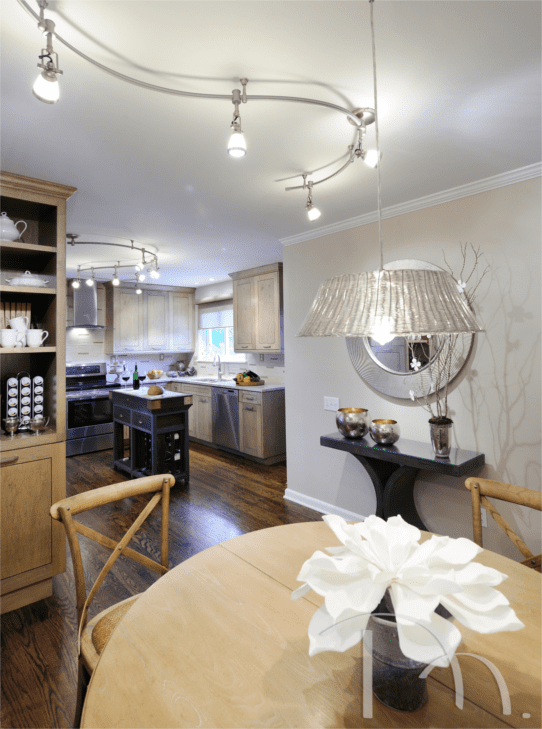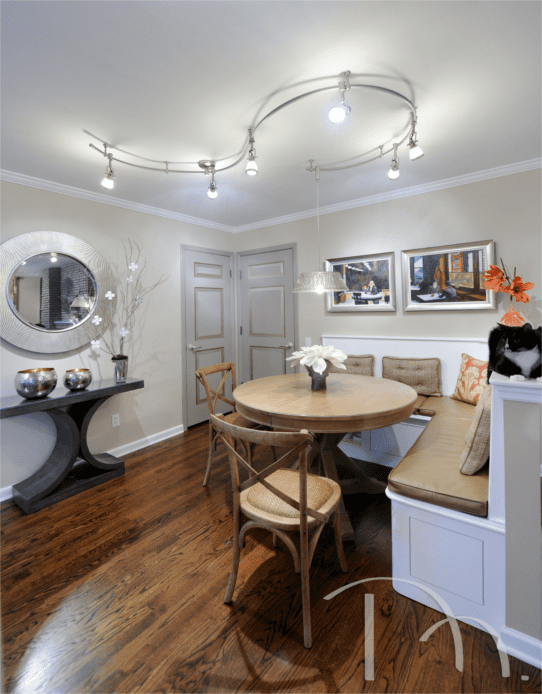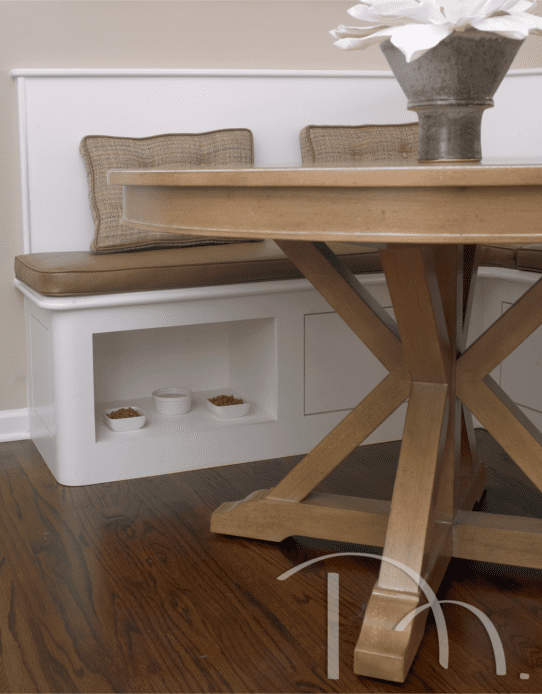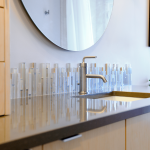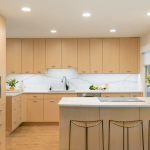Modern Farmhouse Kitchen & Breakfast Room
Designed by: Marcia Moore
Desperate for a new kitchen, my client was worried she’d never have enough storage because the space was so small. By removing a half wall between the eat-in kitchen and formal dining room, we created a spacious area that works well for an intimate breakfast or a dinner party. Beautifully grained cabinets are anchored by a dark hardwood floor, and a retrofitted pantry cabinet creates a coffee bar close to the table. Other tight space solutions include a free-standing island that adds a chopping board and wine storage, clever chevron drawers in a corner cabinet, and a banquette that comfortably seats eight (with a cozy niche for feline guests tucked below.)
Photos by: Michael Jacob and Matt Hughes
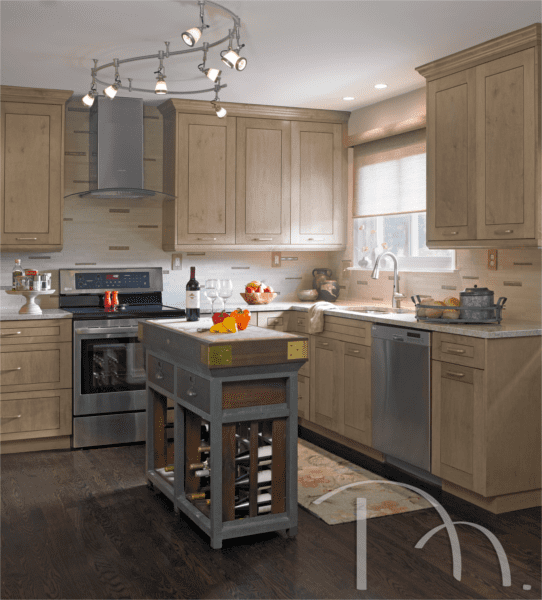
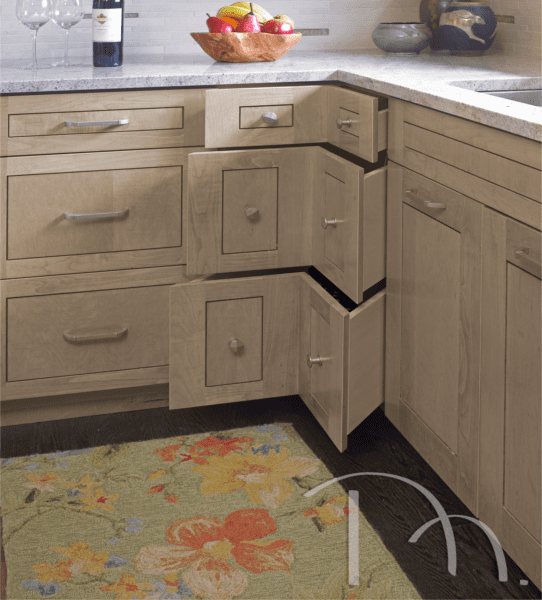
What they said
“One word, ‘awesome,’ describes my new kitchen and my experience working with Marcia. To me, the process was as important as the final results. I wanted to work with someone who would make it fun, and Marcia certainly did that. As soon as I saw the design Marcia sketched for my new kitchen, I knew I was working with someone special.
My ‘must-have’ was a cozy banquette, and Marcia delivered that and more, turning my small eat-in kitchen and dining room into one large room where friends can gather around my kitchen island or sit at the banquette and chat while I put the finishing touches on dinner.
What really amazed me was that Marcia wasn’t done until all the finishing touches were in place, from the addition of coffee cups on the coffee bar to the little white ceramic vases with orange flowers she placed on the windowsill.
Every step of the process exceeded my expectations, and I couldn’t be happier with my new kitchen. I highly recommend Marcia and her crew for any home design project, large or small.” — S.H.
